 Tel: 01209 219911
Tel: 01209 219911
The Arches, Holywell Road, Playing Place, Truro, TR3
For Sale - Freehold - £562,500
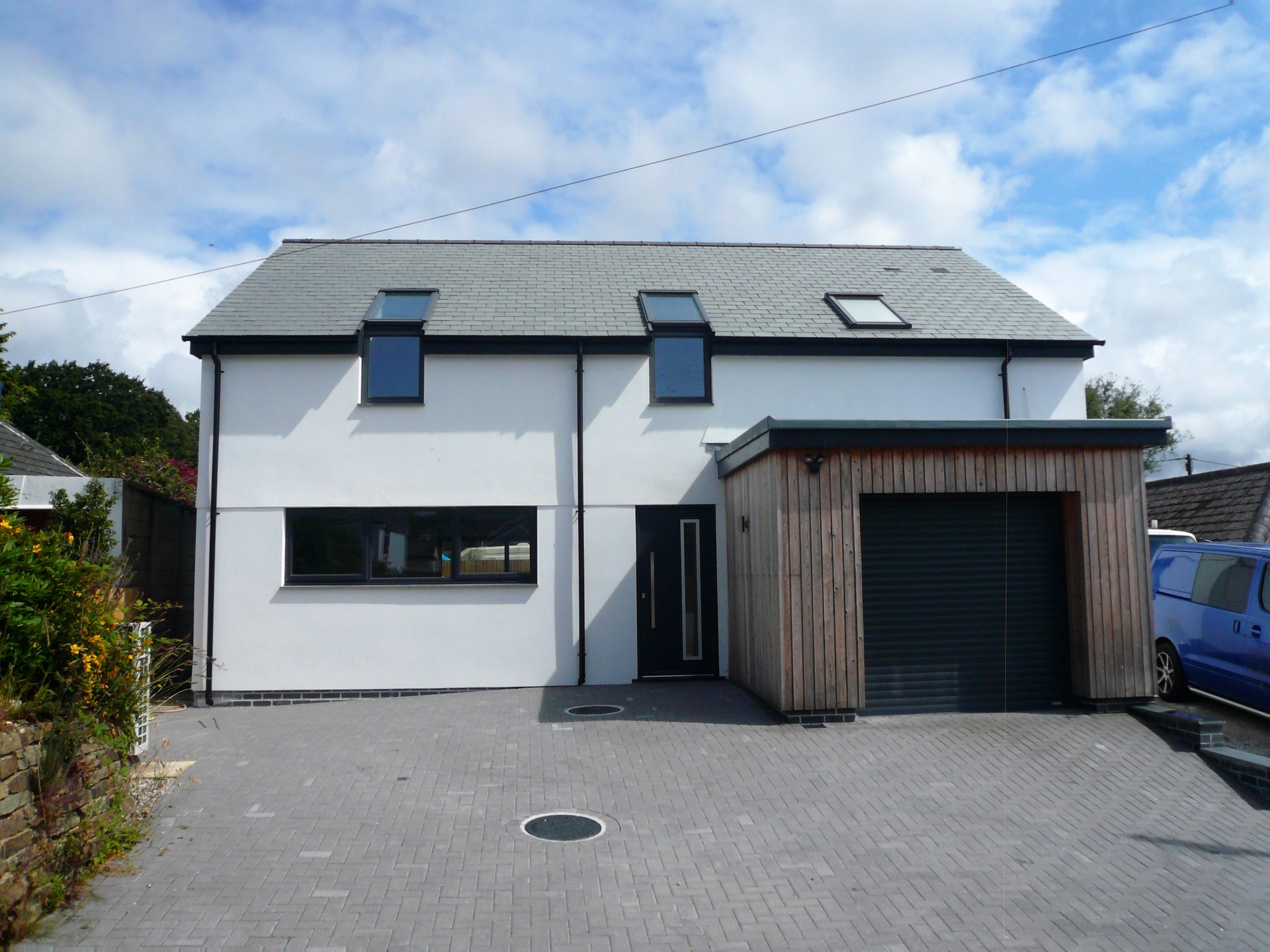
4 Bedrooms, 2 Receptions, 3 Bathrooms, Detached, Freehold
Brand New Four Double Bedroom Executive Home situated in a fantastic village location in Playing Place within easy reach of Truro and Falmouth. There is a large open plan family room with fully fitted kitchen with quartz work surfaces and sliding doors to the garden. There is a separate lounge also with sliding door to the garden. There is a downstairs cloakroom/WC, Entrance Hall and internal door to the garage. To the first floor there is a large master bedroom with ensuite shower room/WC, 2nd Bedroom with an ensuite shower room/WC, two further double bedrooms and a family bathroom/WC with walk in shower enclosure. The property is warmed by air source heat pump with underfloor heating downstairs and radiators upstairs. There is a garden to the rear and ample parking for several vehicles in addition to the garage. EPC: B. Council Tax: TBA
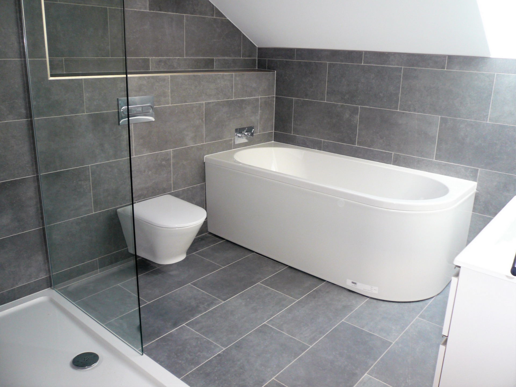
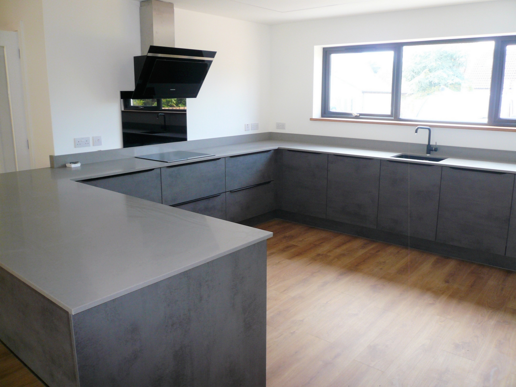
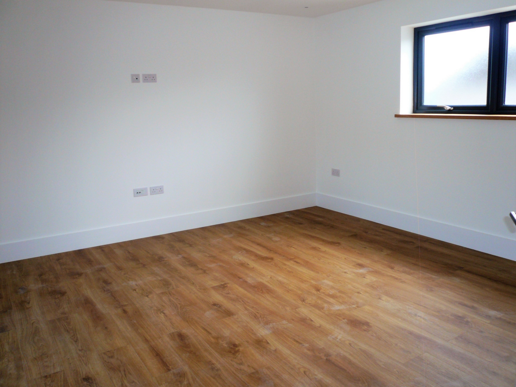
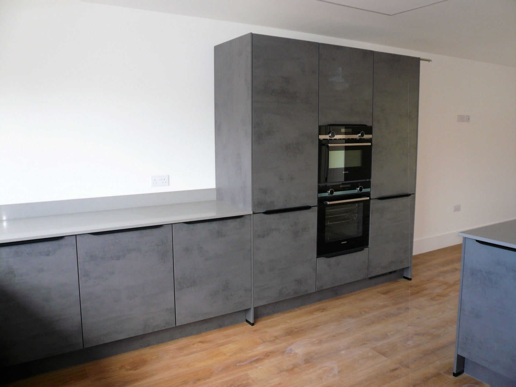
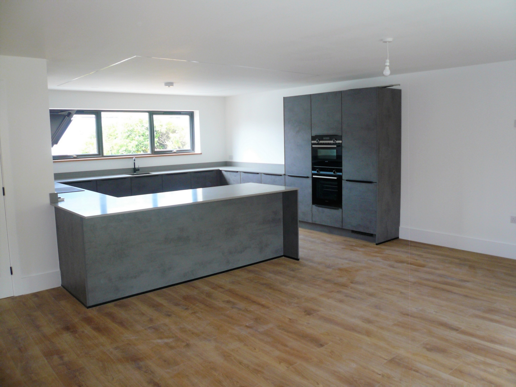
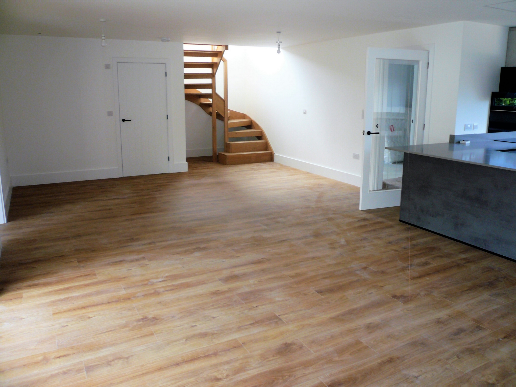
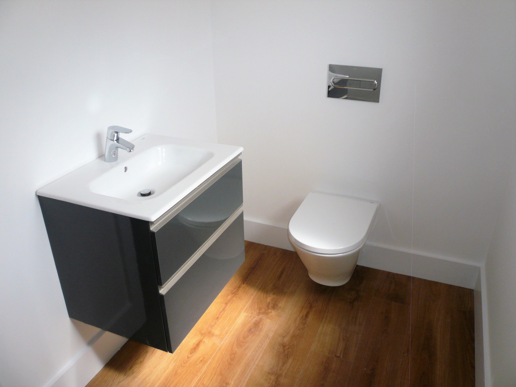
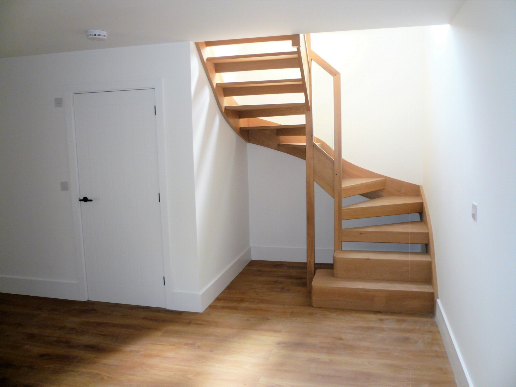
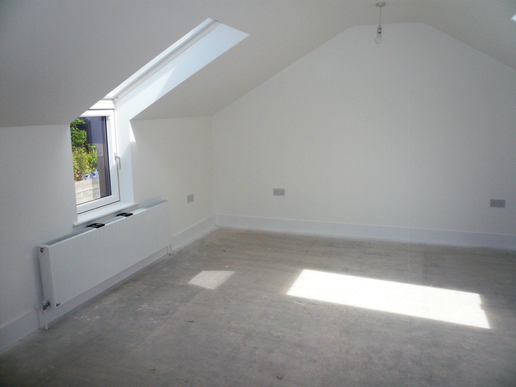
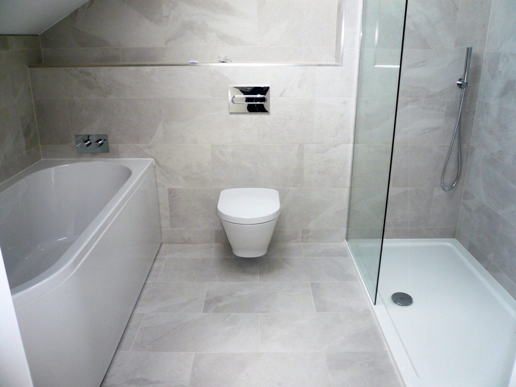
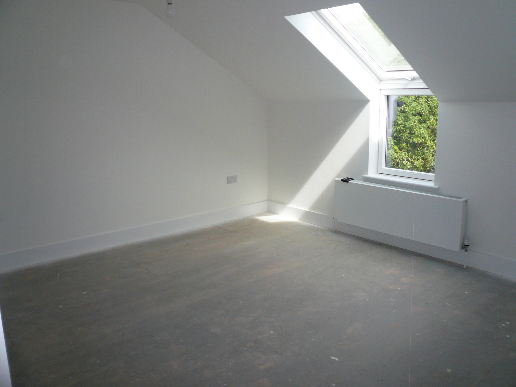
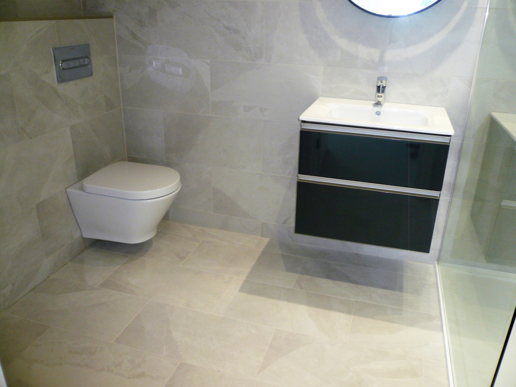
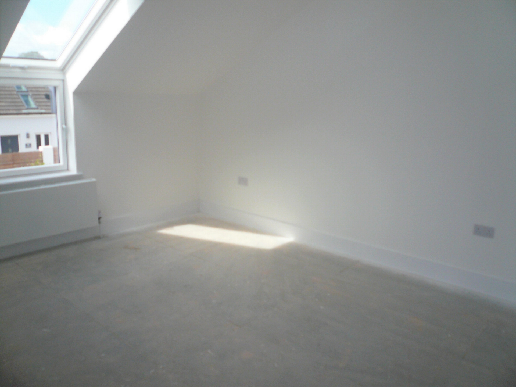
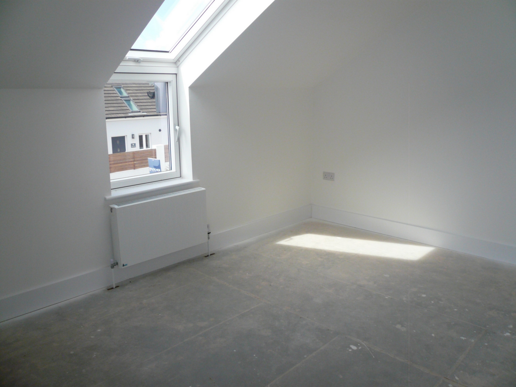
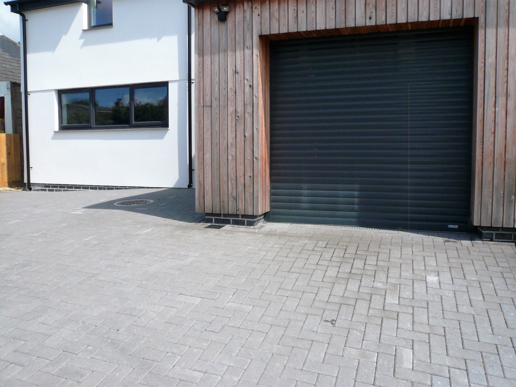
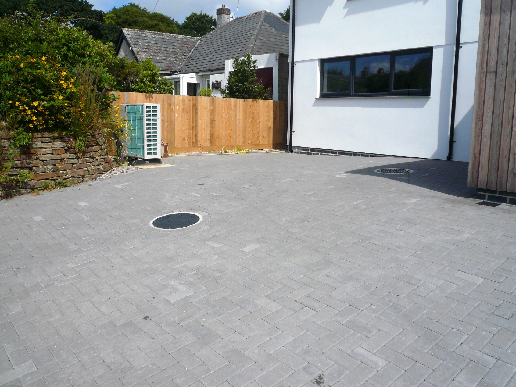
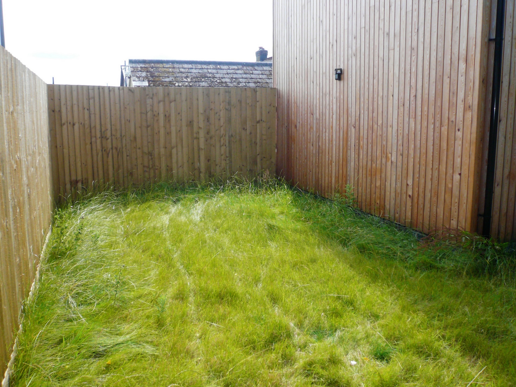
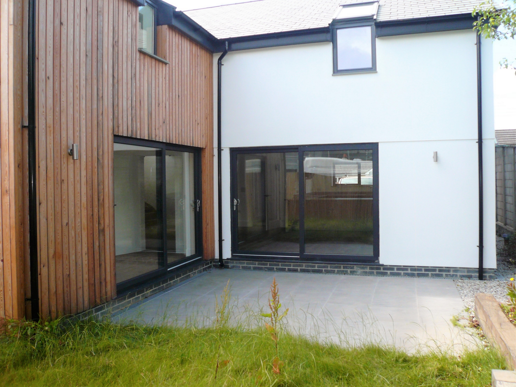
| ENTRANCE HALL | | |||
| OPEN PLAN KITCHEN/LIVING AREA | 27'11" x 26'11" (8.51m x 8.20m) | |||
| LOUNGE | 14'1" x 13'9" (4.29m x 4.20m) | |||
| CLOAKROOM/WC | 8'6" x 4'7" (2.59m x 1.40m) | |||
| FIRST FLOOR | | |||
| MASTER BEDROOM | 14'1" x 13'9" (4.29m x 4.19m) | |||
| MASTER EN-SUITE BATHROOM/WC | 9'2" x 7'3" (2.79m x 2.20m) | |||
| BEDROOM 2 | 14'5" x 11'10" (4.39m x 3.60m) | |||
| BED 2 EN-SUITE SHOWER/WC | 8'6" x 5'7" (2.59m x 1.70m) | |||
| BEDROOM 3 | 13'5" x 10'10" (4.09m x 3.30m) | |||
| BEDROOM 4 | 12'10" x 8'10" (3.91m x 2.70m) | |||
| FAMILY BATH/SHOWER ROOM/WC | | |||
| GARAGE | 19'0" x 12'10" (5.79m x 3.90m) |
3 Market Way<br>Redruth<br>Cornwall<br>TR15 2AU