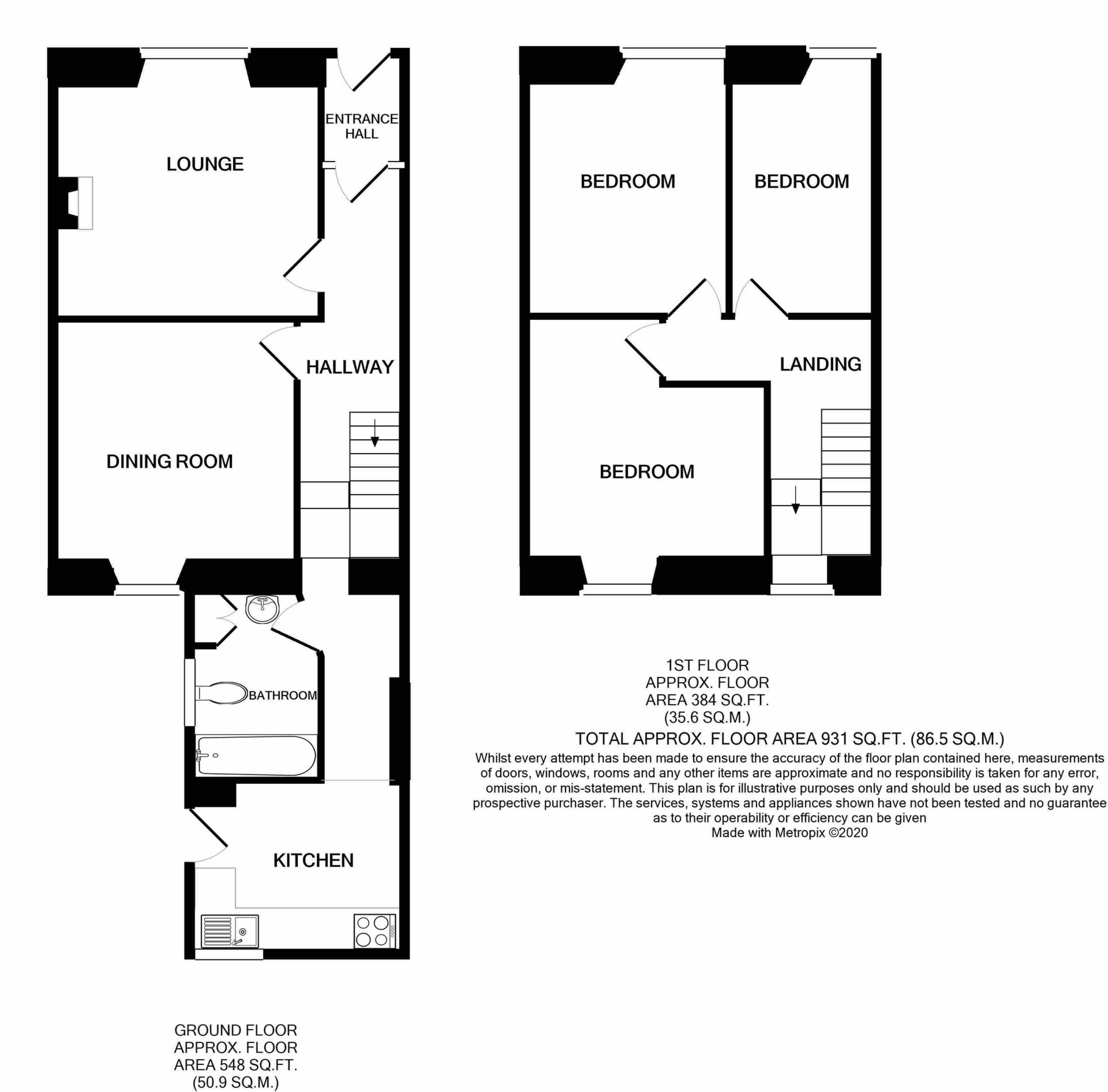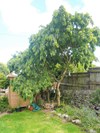
THREE BEDROOM FAMILY HOME
MANY ORIGINAL FEATURES
MUST BE VIEWED
GOOD SIZED ENCLOSED REAR GARDEN
TWO RECEPTION ROOMS
POTENTIAL TO EXTEND
IDEAL FAMILY HOME
CLOSE TO SCHOOLS AND TRANSPORT LINKS
EPC Rating D
Freehold
A family home with a wealth of character and charm boasting Two Reception Rooms, Two Double Bedrooms and a generous Single Bedroom. The property is warmed by gas central heating with the combi boiler having been recently replaced. There is off road parking to the front of the property for two vehicles and a well-proportioned enclosed garden to the rear. The property is presented to a good standard and has recently undergone a sympathetic redecoration. The accommodation comprises of: - Entrance Vestibule, Entrance Hall, Lounge, Dining Room, Kitchen, Bathroom/WC and to the first floor Two Double Bedrooms and a generous Single Bedroom. This property should receive your earliest attention to view to avoid disappointment. EPC: D.
| | Approached via the gravelled parking area with step up to a UPVC front door opening into:-
| |||
| ENTRANCE VESTIBULE | There is a coved ceiling, period tiled floor and a part glazed door with stained glass surround opening to:-
| |||
| ENTRANCE HALL | A bright and airy hall with a coved ceiling, period tiled floor, stairs rising to the first floor, radiator, loft access hatch and doors to all ground floor rooms.
| |||
| LOUNGE | 12'5" x 10'10" (3.78m x 3.30m) A good sized lounge with a feature period fireplace (not in use) period ceiling rose and mouldings, double glazed window to the front, radiator, TV aerial point and exposed floorboards. | |||
| DINING ROOM | 11'4" x 11'1" (3.45m x 3.38m) A useful second reception with a double glazed window to the rear, radiator, coved ceiling and exposed floorboards. | |||
| KITCHEN | 9'9" x 8'1" (2.97m x 2.46m) The kitchen comprises of a range of eye level and base units with work surface over, inset single bowl stainless steel sink with side drainer, built in electric oven, inset electric hob with extractor over, space and plumbing for a washing machine, further utility space, coved ceiling, radiator and a door opening to the rear garden. | |||
| BATHROOM/WC | A modern suite with a panel bath with a newly installed electric shower over, part tiled walls, close coupled WC, pedestal mounted wash hand basin, tiled floor, radiator, double glazed window to the side and a built in cupboard housing the gas combi boiler.
| |||
| FIRST FLOOR | | |||
| LANDING | There is a double glazed window overlooking the rear garden, loft access hatch and doors to all bedrooms.
| |||
| MAIN BEDROOM | 11'3" x 11'2" MAX (3.43m x 3.40m) A well-proportioned main bedroom with exposed floorboards, double glazed window overlooking the rear garden, feature period fireplace (not in use), radiator and a coved ceiling. | |||
| BEDROOM TWO | 11'0" x 9'3" (3.35m x 2.82m) A good sized second bedroom with a double glazed window to the front, exposed floorboards, feature period fireplace (not in use) radiator and coved ceiling. | |||
| BEDROOM THREE | 11'0" x 6'9" (3.35m x 2.06m) A generous single bedroom with a double glazed window to the front, exposed floorboards, radiator and coved ceiling. | |||
| OUTSIDE | | |||
| REAR GARDEN | A good sized garden enclosed by walling creating a safe environment for pets and children alike. There is a paved sun terrace, concreted storage area and the main garden area is laid to lawn with some flower, tree and shrub planting including a gravelled feature garden. There is a6ft x 4ft timber shed and a rear pedestrian access gate which leads around the neighbouring property to the front along a private pathway.
| |||
| OFF ROAD PARKING | There is a gravelled area to the front of the property providing off road parking for two vehicles.
| |||
| ENERGY EFFICIENCY RATING | This property has been rated as D (58) with a potential rating of D (68). |

IMPORTANT NOTICE FROM FERGUSON YOUNG
Descriptions of the property are subjective and are used in good faith as an opinion and NOT as a statement of fact. Please make further specific enquires to ensure that our descriptions are likely to match any expectations you may have of the property. We have not tested any services, systems or appliances at this property. We strongly recommend that all the information we provide be verified by you on inspection, and by your Surveyor and Conveyancer.





































