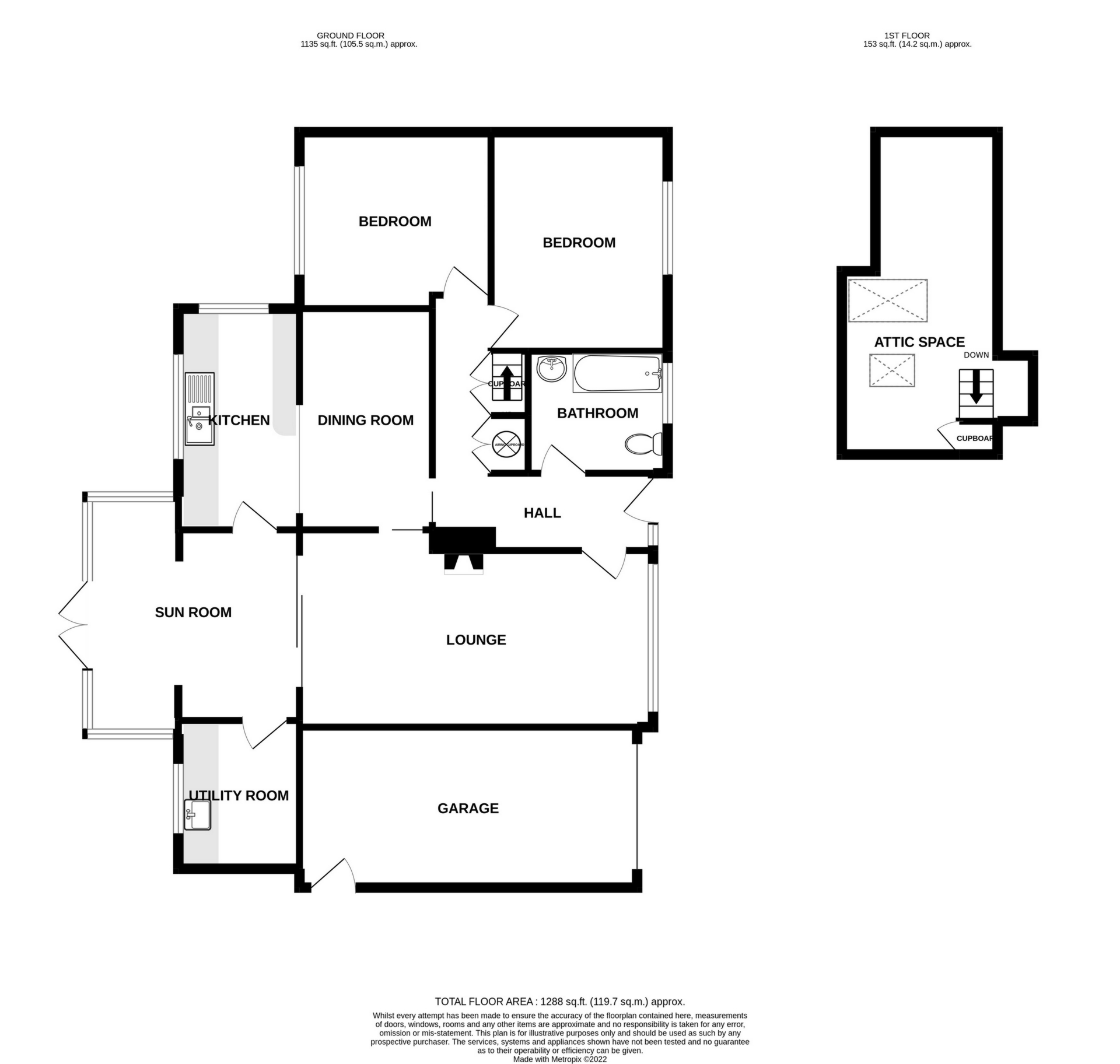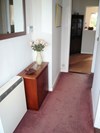
Sold STC Clijah Close, Redruth, TR15 £320,000
TWO DOUBLE BEDROOMS
LOFT ROOM
THREE RECEPTION ROOMS
NO ONWARD CHAIN
GARAGE & PARKING
ENCLOSED REAR GARDEN
WELL PRESENTED
SOUGHT AFTER AREA
Freehold
A well-presented Two Double Bedroom, Three Reception Room, Detached Bungalow in one of Redruth's most popular residential areas, close to town and transport links yet set in a quiet select cul-de-sac. The accommodation is of good proportions, having been extended to the rear, and boasts a good sized rear garden with a good degree of privacy. There is a garage in addition to the two off street parking spaces. The property is double glazed and warmed by night store heating. The accommodation comprises of: - Entrance Hall, Lounge, Dining Room, Kitchen, Sun Room, Utility Room, Two Double Bedrooms, Bathroom/WC and a Loft Room which could be used as further accommodation. An early appointment to view is highly recommended as properties in this road are rarely available. EPC: G.
| | Approached via the driveway and path leading to a double glazed front door opening into:-
| |||
| ENTRANCE HALL | There are doors to all main rooms, built in cupboard housing the hot water cylinder, further built in cupboard with access to the loft room. Night store heater and telephone point.
| |||
| LOUNGE | 20'0" x 11'1" (6.10m x 3.38m) A well-proportioned light and airy room with a feature fireplace with inset electric fire, sliding patio doors to the Sun Room, door to the dining Room, two night store heaters, telephone point and TV aerial point. | |||
| DINING ROOM | 12'5" x 7'7" (3.78m x 2.31m) A useful sized dining room with a night store heater and opens to:- | |||
| KITCHEN | 12'5" x 4'10" (3.78m x 1.47m) There is a range of eye level and base units with work surface over, tiled splashbacks, space for a free standing electric cooker, breakfast bar, inset one and a half bowl stainless steel sink with side drainer, space for an under counter fridge, extractor, double glazed windows to the rear and side. Door to:- | |||
| SUN ROOM | 13'5" x 12'12" (4.09m x 3.96m) A generously proportioned room with part polycarbonate roof, double opening patio doors to the garden, and a telephone point. Door to:- | |||
| UTILITY ROOM | 7'11" x 4'10" (2.41m x 1.47m) There is plumbing for a washing machine, space for an upright fridge freezer, further utility space, work surface with inset single bowl stainless steel sink, built in shelved storage and cupboard and a double glazed window to the rear. | |||
| BEDROOM ONE | 12'4" x 10'0" (3.76m x 3.05m) A generously sized main bedroom with a double glazed window to the front, night store heater and telephone point. | |||
| BEDROOM TWO | 10'10" x 9'11" (3.30m x 3.02m) A good sized second double bedroom with a double glazed window overlooking the rear garden, electric panel heater and a telephone point. | |||
| BATHROOM/WC | 7'10" x 6'11" (2.39m x 2.11m) A modern suite comprising of a panel bath with electric shower over, close coupled WC/ wash hand basin set in a vanity unit, night store heater, and wall mounted fan heater and a double glazed window to the front. | |||
| LOFT ROOM | 18'1" x 6'7" (5.51m x 2.01m) A useful addition to the main accommodation and accessed via a concealed ladder. There are two Velux type double glazed windows to the rear affording views towards Carn Brea, ample space for bedroom furniture and a door opening to a further boarded loft storage area. | |||
| OUTSIDE | | |||
| FRONT GARDEN | The front garden is bounded by walling and fencing, mostly laid to lawn with some delightful shrub, flower, tree and herb planting. There is gated access to both sides leading to the rear garden.
| |||
REAR GARDEN | Of good proportions and mostly laid to lawn with a child summerhouse, seating area with awning, timber shed, greenhouse and borders with shrub flower, climbers and tree planting. | |||
| GARAGE | 19'3" x 9'0" (5.87m x 2.74m) A single garage with up and over door, workbench, power, light, skylight window and side pedestrian access. | |||
| OFF STREET PARKING | There is off street parking for two vehicles on the driveway. | |||
| AGENTS NOTE | We understand that the Council Tax band is Band C.
We understand that the property is not connected to the main drain and utilises a septic tank. | |||
| ENERGY EFFICIENCY RATING | This property has been rated as G (17) with a potential rating of D (60).
|

IMPORTANT NOTICE FROM FERGUSON YOUNG
Descriptions of the property are subjective and are used in good faith as an opinion and NOT as a statement of fact. Please make further specific enquires to ensure that our descriptions are likely to match any expectations you may have of the property. We have not tested any services, systems or appliances at this property. We strongly recommend that all the information we provide be verified by you on inspection, and by your Surveyor and Conveyancer.













































