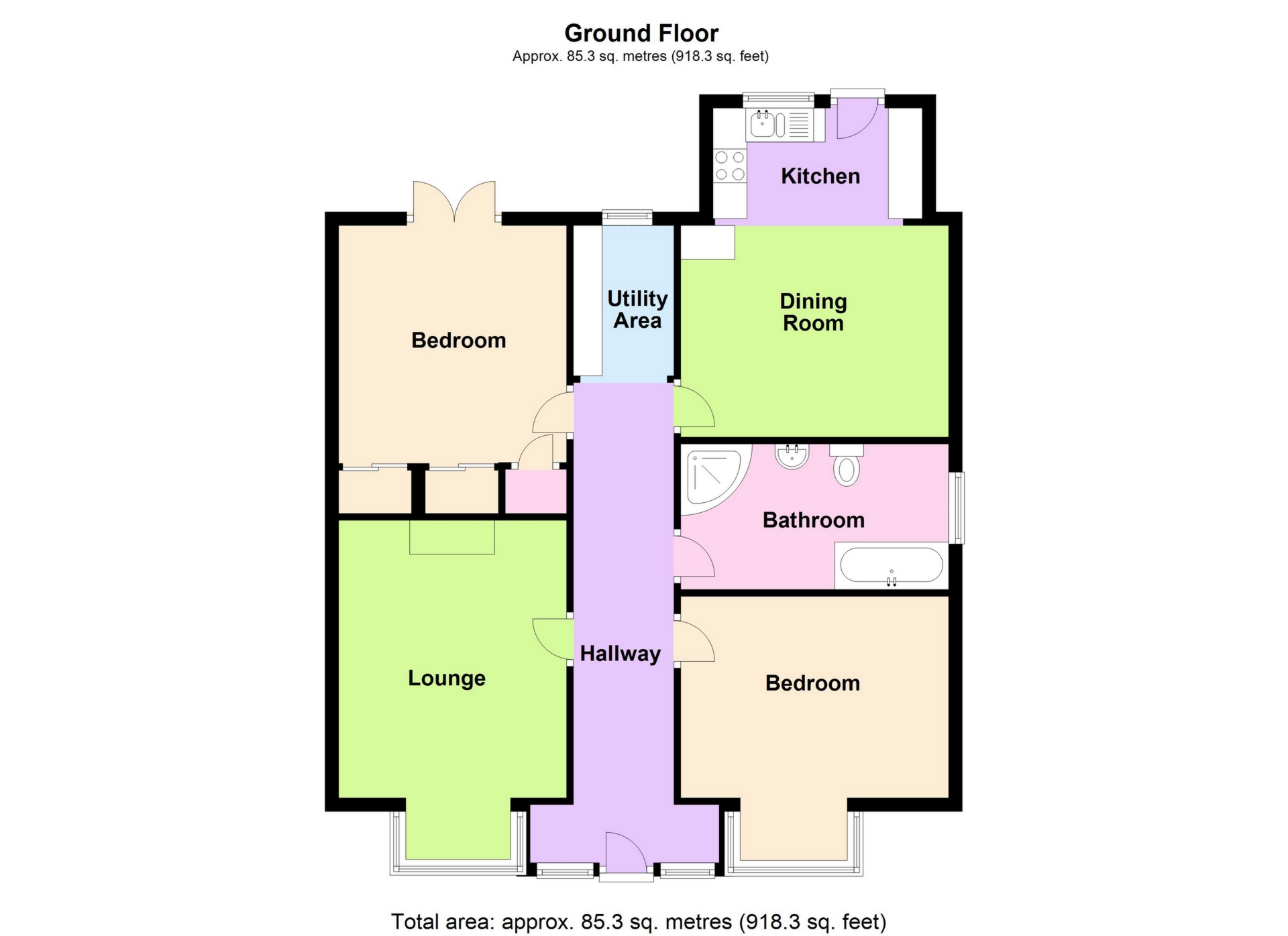
Sold STC Close Hill, Redruth, TR15 £280,000
TWO DOUBLE BEDROOMS
PARKING FOR MULTIPLE VEHICLES
GAS CENTRAL HEATING
BEAUTIFUL PRESENTATION
RECENTLY UPGRADED BATHROOM
KITCHEN/DINER
GENEROUS GARDENS
COUNCILTAX BAND A
EPC Rating D
Freehold
We are pleased to offer this beautifully presented Two Bedroom Detached Bungalow conveniently situated on the outskirts of the town but within easy reach of shopping facilities and amenities. There is off road parking for multiple vehicles and a good sized enclosed rear garden. The property is warmed by gas central heating (recent new boiler) and is double glazed. The accommodation comprises of: - Entrance Hall, Lounge, Kitchen/Diner, Hobby Room, Two Double Bedrooms and a recently upgraded Bathroom/WC with separate Shower Enclosure. This property must be viewed to be fully appreciated. Council Tax Band A. EPC: D.
| | Approached via a gravelled driveway with steps up to a UPVC front door opening into:-
| |||
| ENTRANCE HALL | There are doors to all rooms, double glazed windows the side, coved and textured ceiling, and a radiator.
| |||
| LOUNGE | 15'3" INTO BAY x 11'8" (4.65m x 3.56m) A well-proportioned room with a double glazed bay window to the front, feature fireplace with pebble gas fire, TV aerial point, coved and textured ceiling and a radiator. | |||
| KITCHEN/DINING ROOM | 16'4" x 11'1" (4.98m x 3.38m) A modern kitchen comprising of a range of base and eye level units with work surface over and tiled splashbacks, inset resin one and half bowl sink with side drainer, inset gas hob with electric built in oven below and extractor over, utility area with space and plumbing for a washing machine and dishwasher, dining area with ample room for a family dining table and built in shelving, textured ceiling, double glazed window overlooking the rear garden, double glazed window to the side and a double glazed door to the rear. Radiator. | |||
| HOBBY ROOM | 7'1" x 4'9" (2.16m x 1.45m) There is a range of eye level units and base units with work surface over, radiator and a double glazed window to the rear. | |||
| MASTER BEDROOM | 11'5" x 10'11" excl wardrobes (3.48m x 3.33m) A bright, airy and generously proportioned master bedroom with fitted wardrobes to one wall, double glazed patio doors leading to the rear garden, coved and textured ceiling, and a built in cupboard housing the gas combi boiler. | |||
| BEDROOM TWO | 12'7" into bay x 11'2" (3.84m x 3.40m) A useful second double bedroom with a double glazed bay window to the front, coved and textured ceiling and a radiator. | |||
| BATHROOM/WC | 11'7" x 7'0" (3.53m x 2.13m) Recently upgraded to comprise of a Jacuzzi type bath, close coupled WC, wash hand basin set in a vanity unit, separate double width glass shower enclosure with thermostatic shower over, chrome ladder type towel radiator, double glazed window to the side and inset ceiling spot lights. | |||
| OUTSIDE | | |||
| FRONT GARDEN | The front garden is mostly laid to lawn with some shrub planting and hedging offering a degree of privacy, gravelled parking area and a gravelled driveway leading to the rear of the property.
| |||
| REAR GARDEN | The rear garden are is mostly laid to lawn with a raised sun terrace, outbuilding, summerhouse, patio area and gravelled are for off road parking. | |||
| OUTBUILDING | 15'9" x 8'0" (4.80m x 2.44m) Of timber and block construction with windows to the front and side. | |||
| SUMMERHOUSE | 8'0" x 6'0" (2.44m x 1.83m) Of timber construction with double opening doors and two windows. | |||
| OFF ROAD PARKING | There is gravelled off road parking for multiple vehicles to the front side and rear of the property. | |||
| AGENTS NOTE | This property has been rated as Band A for Council Tax.
Good mobile signal was observed at the property.
The property is currently connected to superfast broadband.
The property is of concrete block construction and the sellers have a clear concrete screening test report.
| |||
| ENERGY EFFICIENCY RATING | This property has been rated as D(55) with a potential rating of B(82). |

IMPORTANT NOTICE FROM FERGUSON YOUNG
Descriptions of the property are subjective and are used in good faith as an opinion and NOT as a statement of fact. Please make further specific enquires to ensure that our descriptions are likely to match any expectations you may have of the property. We have not tested any services, systems or appliances at this property. We strongly recommend that all the information we provide be verified by you on inspection, and by your Surveyor and Conveyancer.










































