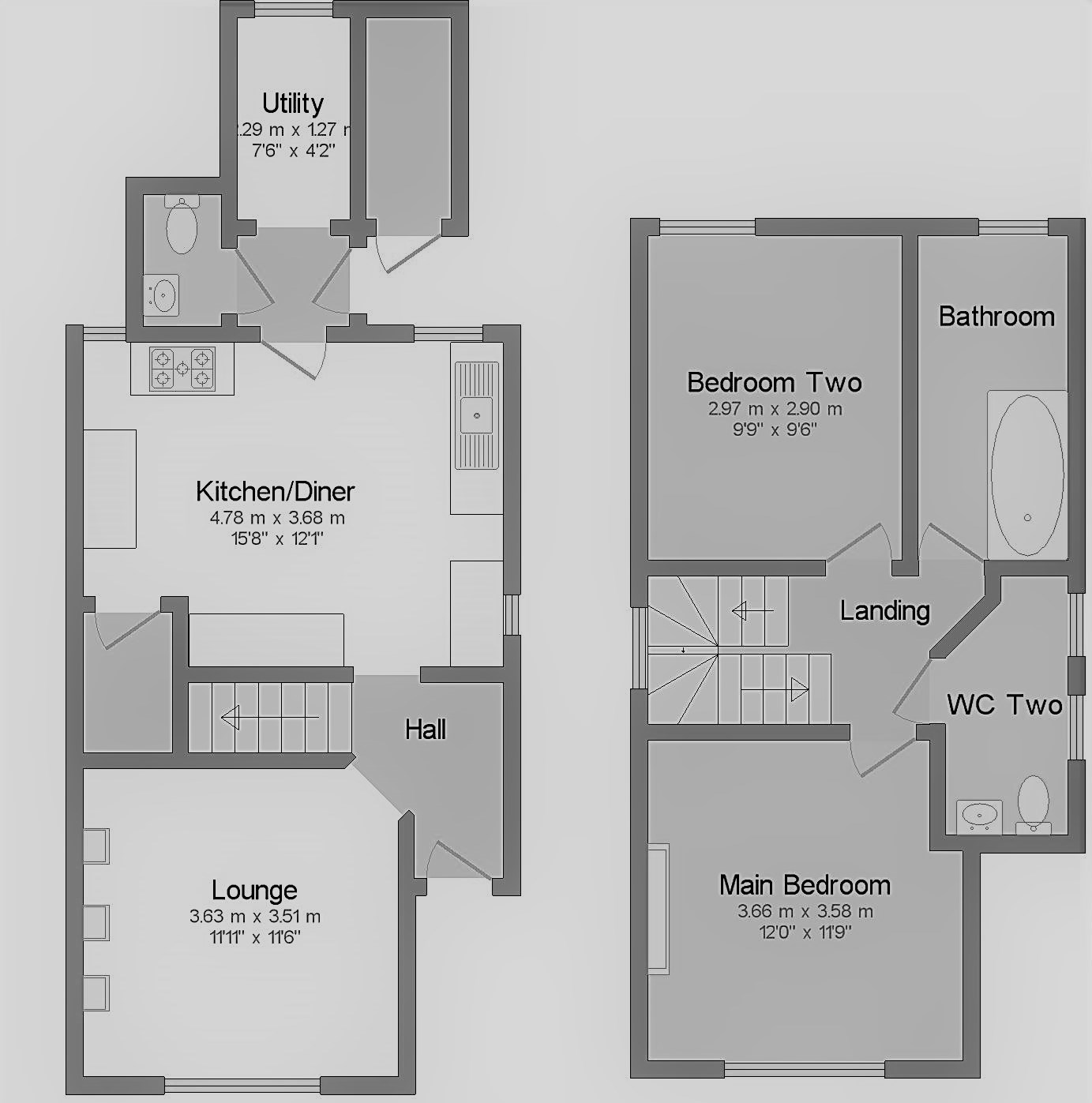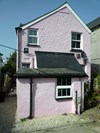
Sold STC Mount Carbis Road, Redruth, TR15 Auction guide price of £110,000
SALE BY ONLINE AUCTION
TWO BEDROOMS (FORMERLY THREE)
CASH PURCHASE ONLY
DETACHED HOUSE
REQUIRES REFURBISHMENT
GAS CENTRAL HEATING
DOUBLE GLAZED
COUNCIL TAX BAND A
Freehold
FOR SALE BY ONLINE AUCTION
A two bedroom (FORMERLY THREE) detached property with well-proportioned accommodation set in one of Redruth's most desirable residential roads. The property is only suitable for cash purchase due to mundic block construction. The well-proportioned accommodation comprises of: - Entrance Hall, Lounge, Kitchen/Dining Room, Utility Room, Cloakroom/WC and to the first floor Two Double Bedrooms, Bathroom and Separate WC. There are gardens to both front and rear with off road parking to the front for up to two vehicles. The property is double glazed and warmed by gas central heating. EPC D. Bidding through the iamsold.co.uk website.
| | Approached via a gated gravelled parking area with pathway leading to a UPVC front door opening into:-
| |||
| ENTRANCE HALL | Mosaic tiled floor, stairs rising to the first floor and opens to the lounge and kitchen/dining room. Telephone point.
| |||
| LOUNGE | 11'11" x 11'6" (3.63m x 3.51m) A good sized lounge with feature fireplace with log burner, radiator and a double glazed window to the front. TV aerial point. | |||
| KITCHEN/DINING ROOM | 15'8" x 12'1" (4.78m x 3.68m) A well-proportioned room with a range of base and eyelevel kitchen units with work surface over, inset double drainer stainless steel sink, range cooker, space for a fridge freezer, built in cupboard, double glazed window to the rear and radiator, Door opening to the rear lobby. | |||
| REAR LOBBY | There are doors to the Utility Room, Cloakroom/WC and to the rear garden. | |||
| UTILITY ROOM | 7'6" x 4'2" (2.29m x 1.27m) There is a double glazed window to the rear, plumbing for a washing machine and further utility spaces. | |||
| CLOAKROOM/WC | There is a close coupled WC, pedestal mounted wash hand basin, fully tiled walls and a radiator.
| |||
| FIRST FLOOR | | |||
| BEDROOM ONE | 12'0" x 11'9" (3.66m x 3.58m) A good sized main bedroom with a double glazed window to the front, radiator and a feature cast iron fireplace. | |||
| BEDROOM TWO | 9'9" x 9'5" (2.97m x 2.87m) A useful second double bedroom with a double glazed window to the rear and radiator. | |||
| BATHROOM | Formerly a bedroom but now comprises of a panel bath with electric shower over, double glazed window to the rear and a radiator.
| |||
| SEPARATE WC | Currently comprising of a close coupled WC and a pedestal mounted wash hand basin with fully tiled walls but has the potential to become a shower room. Loft access hatch. | |||
| OUTSIDE | | |||
| FRONT GARDEN | Mostly laid to gravel to create a parking area but here is some tree and shrub planting and a further sun terrace.
| |||
| REAR GARDEN | Gravelled for ease of maintenance and bounded by fencing and walling with some tree and shrub planting. There are three timber outbuildings measuring, 16' x 14' and 10' x 8' both with power and light and 6' x 3'.
| |||
| AGENT NOTE | This proeprty has been banded as Band A for Council Tax.
In our opinion the Separate WC on the first floor could be coverted to a shower room/WC and the bathroom could be re-instated as a bedroom. | |||
| ENERGY EFFICIENCY RATING | This property has been rated as D (62) with a potential rating of B (81). | |||
| AUCTION NOTES | This property is for sale under Traditional Auction terms. Should you view, offer or bid on the property, your information will be shared with the Auctioneer, iamsold.
With this auction method, an immediate exchange of contracts takes place with completion of the purchase required to take place within 28 days from the date of exchange of contracts.
On exchange of contracts, the buyer is required to make a payment of a 10% deposit, sign a reservation agreement and make payment of a non-refundable Reservation Fee of 4.80% of the final agreed sale price including VAT, subject to a minimum of £6,000.00 including VAT. The Reservation Fee is paid in addition to the agreed purchase price and is considered as part of the chargeable consideration for the property in the calculation for stamp duty liability.
Buyers will be required to go through an identification verification process with iamsold and provide proof of how the purchase would be funded.
This property has a Buyer Information Pack which is a collection of documents in relation to the property. The documents may not tell you everything you need to know about the property, so you are required to complete your own due diligence before bidding. A sample copy of the Reservation Agreement and terms and conditions are also contained within this pack.
The property is subject to an undisclosed Reserve Price with both the Reserve Price and Starting Bid being subject to change.
Referral Arrangements
Should you opt to use Conveyancing Services recommended by iamsold or the Partner Agent, please be advised that the iamsold will receive payment of up to £450.00 from the Conveyancing Provider for that recommendation where the services are taken, and a sale completes. It is important to note that recommended services are optional, and you should consider your options carefully before accepting any recommended services. |

IMPORTANT NOTICE FROM FERGUSON YOUNG
Descriptions of the property are subjective and are used in good faith as an opinion and NOT as a statement of fact. Please make further specific enquires to ensure that our descriptions are likely to match any expectations you may have of the property. We have not tested any services, systems or appliances at this property. We strongly recommend that all the information we provide be verified by you on inspection, and by your Surveyor and Conveyancer.





































