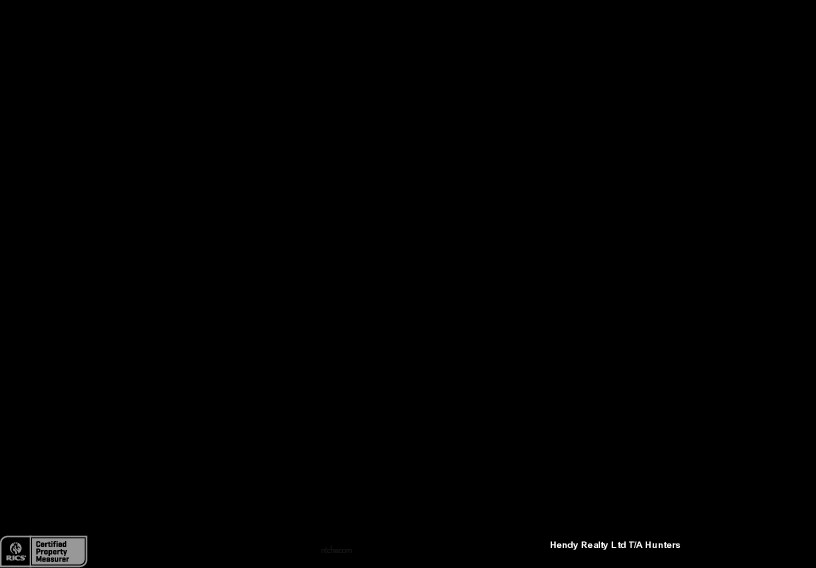
For Sale Town Farm, Redruth, TR15 Fixed Price £290,000
THREE BEDROOMS & OFFICE
COUNCIL TAX BAND C
EXTENDED ACCOMMODATION
KITCHEN/BREAKFAST ROOM
GARAGE & PARKING
WELL MAINTAINED
LOW MAINTENANCE GARDENS
RECENTLY REFURBISHED KITCHEN
EPC Rating C
Freehold
A well maintained Detached Three Bedroom Bungalow situated on this ever popular development within easy reach of local schools, town and amenities. The bungalow occupies an elevated plot with far reaching views across the town towards the north coast. The property is double glazed and warmed by gas central heating and has undergone a programme of modernisation throughout. The accommodation comprises of: Entrance Hall, Lounge, Kitchen/Breakfast Room, Two Double Bedrooms, Generous Single Bedroom, Bathroom/WC and office. Outside the gardens are designed for low maintenance and fully enclosed to the rear with a timber outbuilding. There is ample parking on the driveway for up to four vehicles in addition to the single garage. The property is offered for sale with immediate vacant possession and should be viewed as soon as possible to avoid disappointment as demand is expected to be high. EPC: C. Council Tax Band C.
| | Approached via the driveway with steps up to a recessed doorway with UPVC door opening to:- | |||
| ENTRANCE HALL | There are doors to the kitchen, office bathroom/WC and bedrooms. Two built in storage cupboards (one housing the gas combi boiler), loft access hatch with pull down ladder, and a radiator.
| |||
| KITCHEN | 11'5" x 7'7" (3.48m x 2.31m) A modern kitchen with gloss fronted eye level and base units with work surface over, inset one and half bowl stainless steel sink, inset gas hob with built in electric oven below and extractor over. Two skylights create a bright and airy environment. Door to the lounge and opens to:- | |||
| BREAKFAST ROOM | 8'7" x 8'7" (2.62m x 2.62m) A range of eye level and base units complementing the kitchen with work surface over. Breakfast bar, space and plumbing for a washing machine and space for an under counter fridge and freezer. Two double glazed windows to the side and door to the rear garden. | |||
| LOUNGE | 13'10" x 12'10" MAX (4.22m x 3.91m) A generous lounge with feature fireplace with inset living flame log effect gas fire, Double glazed patio doors opening to the rear garden, radiator, TV Aerial point and telephone point. | |||
| OFFICE | 11'0" x 4'0" (3.35m x 1.22m) A useful office space with double glazed window to the side and a radiator. | |||
| BEDROOM ONE | 10'8" x 8'9" excl depth of wardrobes (3.25m x 2.67m) A generous sized double bedroom with built in wardrobes and cupboard to one wall, double glazed window to the front and radiator. | |||
| BEDROOM TWO | 10'8" x 7'9" (3.25m x 2.36m) A good sized second double bedroom with a double glazed window to the front and a radiator. | |||
| BEDROOM THREE | 8'9" x 7'2" (2.67m x 2.18m) A well-proportioned single bedroom or occasional double with a double glazed window to the side and a radiator. | |||
| BATHROOM/WC | A modern suite comprising of a panel bath with electric shower over, close coupled WC with hidden cistern, wash hand basin set in a vanity unit, double glazed window to the side radiator and light tube.
| |||
| OUTSIDE | | |||
| FRONT GARDEN | The front garden is laid to gravel for ease of maintenance.
| |||
| REAR GARDEN | The rear garden is enclosed by wailing and fencing and is laid to gravel for ease of maintenance. There is a patio area, steps leading down to the garage side access door and a timber outbuilding.
| |||
| OUTBUILDING | 14'0" x 8'0" (4.27m x 2.44m) Of timber construction with power and light. | |||
| OFF ROAD PARKING | There is off road parking for four vehicles on the driveway.
| |||
| GARAGE | 16'4" x 9'1" MAX (4.98m x 2.77m) There is an electric roller door, power and light, side pedestrian access door and overhead eaves storage. | |||
| ENERGY EFFICIENCY RATING | This property has been rated as C (72) with a potential rating of B (86).
| |||
| AGENTS NOTE | This property has been rated a Band C for Council Tax.
All mains services are connected.
Good mobile coverage was noted.
Superfast broadband is available in the area.
|

IMPORTANT NOTICE FROM FERGUSON YOUNG
Descriptions of the property are subjective and are used in good faith as an opinion and NOT as a statement of fact. Please make further specific enquires to ensure that our descriptions are likely to match any expectations you may have of the property. We have not tested any services, systems or appliances at this property. We strongly recommend that all the information we provide be verified by you on inspection, and by your Surveyor and Conveyancer.








































