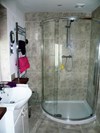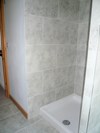
Sold STC Treswithian, Camborne, TR14 £350,000
THREE BEDROOMS
MAIN BEDROOM ENSUITE
CONSERVATORY
GARAGE & CAR PORT
EXCEPTIONAL PRESENTATION
FAMILY BATHROOM WITH SHOWER
PARKING FOR SEVERAL VEHICLES
ENCLOSED GARDEN TO REAR
Freehold
A modern detached family home recently constructed and presented to an exceptional level. There is a detached garage measuring approx. 26ft by 12ft and an attached car port. The property is warmed by a modern electric boiler with radiators throughout. There is an enclosed garden to the rear creating a safe space for children and pets alike. The accommodation comprises of:- Lounge, Kitchen/Breakfast room, Conservatory/Dining room, Cloakroom/WC and to the first floor Two Double Bedrooms with the main bedroom having a full en-suite bathroom/wc with a separate shower enclosure, a Single Bedroom with built in wardrobes and a Family Bathroom/WC with roll top bath and separate shower enclosure. Outside there is off road parking for several vehicles in addition to the garage and car port. EPC: B.
| ENTRANCE AREA | There are stairs rising to the first floor and opens to both kitchen and lounge.
| |||
| LOUNGE | 16'2" x 15'10" (4.93m x 4.83m) A spacious lounge with double patio doors opening to the conservatory, wood fired stove, polished concrete floor, double glazed window to the front, radiator and TV aerial point. | |||
| CONSERVATORY | 15'4" x 13'3" (4.67m x 4.04m) A well-proportioned conservatory, also used as dining room, with double glazed windows, automatic rain sensing Velux window, double opening doors to the rear garden and a slate roof. | |||
| KITCHEN/BREAKFAST ROOM | 24'1" x 8'7" WIDENING TO 12'4" (7.34m x 2.62m) A beautifully crafted kitchen with double butler sink set in solid wood works face with glass tiled splashbacks, a range of eye level and base units with under lighting, integrated washer/dryer, two integrated wine coolers, space for a dishwasher, space for an upright fridge/freezer, space for an electric range cooker, polished concrete floor, radiator, ample space for a breakfast table, double glazed window to the front and patio doors opening to the rear. Door to:- | |||
| CLOAKROOM/WC | There is a close coupled modern WC with a wash hand basin set in a vanity unit, radiator and extractor. | |||
| | Approached via a gravelled driveway with steps leading up to a covered entrance with double glazed door opening into:- | |||
| FIRST FLOOR | | |||
| LANDING | There are doors to all bedrooms and the family bathroom/wc, loft access hatch with ladder and an airing cupboard housing the domestic hot water cylinder and the electric boiler.
| |||
| MAIN BEDROOM | 12'1" x 10'7" (3.68m x 3.23m) A bright and airy double bedroom with two double glazed windows to the front, radiator and a door to:- | |||
| EN-SUITE BATHROOM/WC | 12'8" x 5'2" (3.86m x 1.57m) A modern white suite comprising of an oversize panel bath with mixer taps, close coupled WC, wash hand basin set in a vanity unit, chrome ladder type towel rail, separate glass shower enclosure with a thermostatic shower over, double glazed window to the rear and inset spotlights. | |||
| BEDROOM TWO | 12'5" x 9'10" (3.78m x 3.00m) A useful second double bedroom with a double glazed window to the rear and side and radiator. | |||
| BEDROOM THREE | 9'5" x 6'9" EXCL DEPTH OF WARDROBES (2.87m x 2.06m) A generous single bedroom with built in wardrobes to one wall, double glazed window to the front and a radiator. | |||
| FAMILY BATHROOM/WC | Consisting of a roll top bath with mixer taps, close coupled WC, wash hand basin set in a vanity unit, separate walk in shower enclosure with a thermostatic shower over, ladder type chrome towel rail, inset ceiling spotlights and a double glazed window to the rear.
| |||
| OUTSIDE | | |||
| FRONT GARDEN | The front garden has been laid to gravel to provide further parking for several vehicles. | |||
| REAR GARDEN | The rear garden is enclosed by walling and fencing creating a safe environment for children and pets. It has been gravelled for ease of maintenance, pedestrian access to the car port and gated access to the front of the property.
| |||
| GARAGE | 25'11" x 12'2" (7.90m x 3.71m) A large garage with double opening glazed doors, power and light, eaves storage and a pedestrian door to the rear. | |||
| CAR PORT | There is space for up to two cars, power and light, outside water tap and pedestrian door leading to the rear garden. | |||
| ENERGY EFFICIENCY RATING | This property has been rated as B (81) with a potential rating of B (91).
|
IMPORTANT NOTICE FROM FERGUSON YOUNG
Descriptions of the property are subjective and are used in good faith as an opinion and NOT as a statement of fact. Please make further specific enquires to ensure that our descriptions are likely to match any expectations you may have of the property. We have not tested any services, systems or appliances at this property. We strongly recommend that all the information we provide be verified by you on inspection, and by your Surveyor and Conveyancer.















































